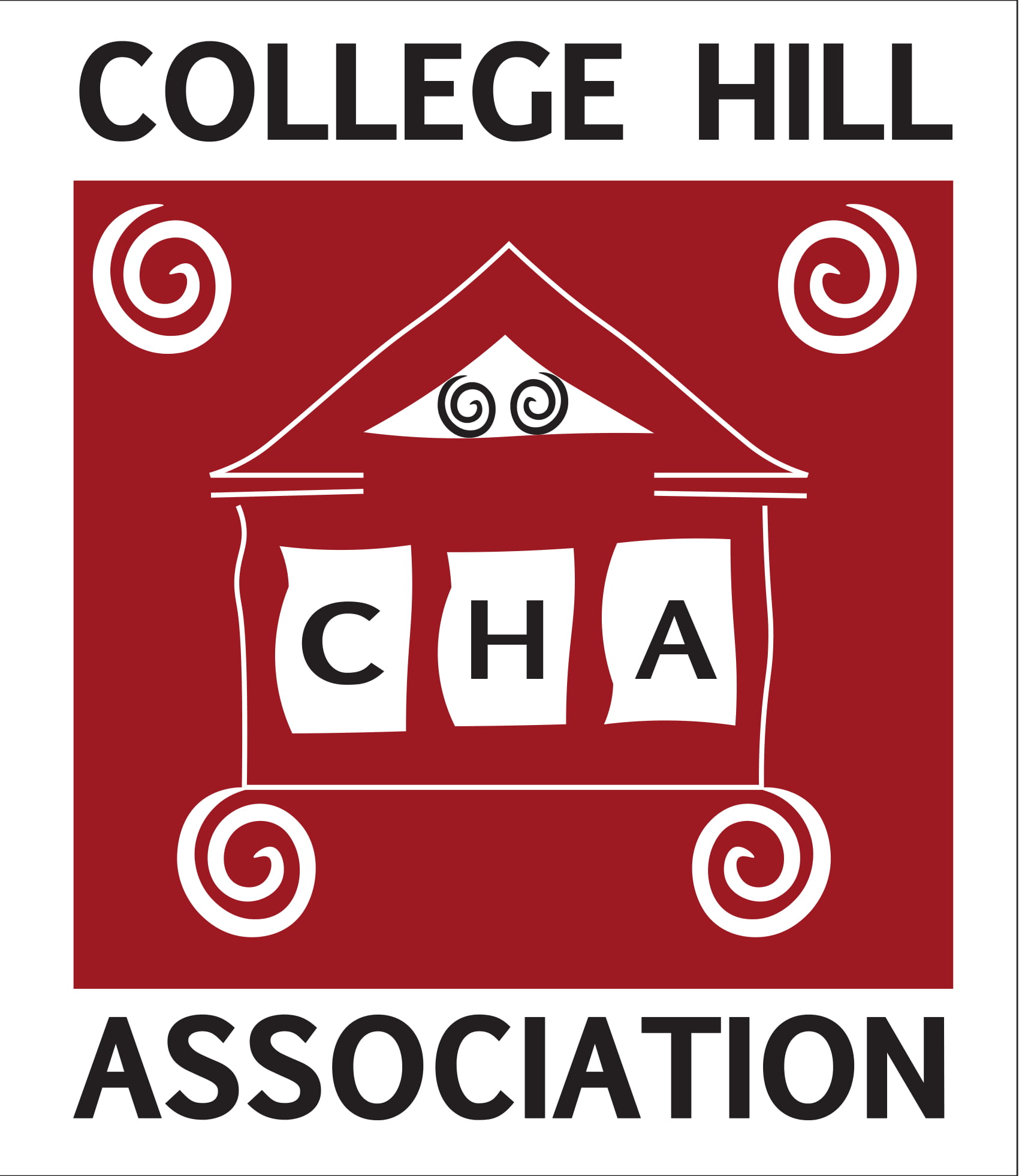History of College Hill
In 1890 Pullman was selected as the site for Washington Agricultural College, later known as Washington State College and eventually Washington State University. Although Pioneer and Sunnyside Hills were already established, it was the growth of the College that led to Pullman’s growth and to the subsequent development of its northern neighborhoods, College and Military Hill. College Hill was then known as Mechanics Hill.
The College Hill Core developed in phases. The southern tip of the hill was platted with the original townsite and initial development occurred there in the 1880’s. After the College was established in 1892, development occurred on the southern slope of the hill’s crest along Colorado Street. The entire southern slope was well-developed by 1908. Development proceeded northward and eastward over time. Most of the College Hill Core was developed by 1930 in modest middle-class versions of architectural styles then prevalent: Foursquare, Craftsman, Tudor or Tudor Revival, and Colonial Revival.
The College Hill Historic District (added to the National Register of Historic Places in 2006) is comprised of 101 residential buildings constructed mostly during the period 1888-1946 and roughly bounded by Stadium Way, B Street, Howard Street, and Indiana Street. These residences were constructed during the later phases of development described above. These are not the oldest houses on College Hill, but a group of homes, including many custom residences built for Washington State University faculty and staff, that remain relatively architecturally intact.
Many residences in the College Hill Historic District were designed by prominent local architects including Stanley A. Smith, who chaired W.S.C.’s Department of Architecture from 1923-1956 and designed many campus buildings including Hollingbery Fieldhouse, Bohler Gym, Steam Plant, Smith Gym, Wilmer-Davis Hall, and White Hall. Other architects who built homes in this area include Rudolph Weaver, Harry C. Weller, and Harold Whitehouse. Smith, Weller, and Whitehouse are distinguished as members of the College of Fellows of the American Institute of Architects.
Below is a list of structures designed by these and other architects, who have made this neighborhood home:
Stanley A. Smith
- 955 B Street, B. L. and Vesta Steele House (1927)
- 960 B Street, Arthur and Minnie B. Drucker House (1927)
- 975 B Street, Harold E. and Helen B Culver House (1927)
- 1040 Indiana, C.C. Todd House 2 (1927)
- 610 Michigan, Stanley Smith House (1928)
- 1030 Monroe, Frank Tower Barnard House (1929)
Rudolph Weaver
- 540 Howard, John Stewart Carver House (1913)
- Carriage House at 945 Monroe, Date Unknown
Harry C. Weller
- 630 Illinois (Smith & Weller), Weller House (1933)
- 1000 Monroe, Howard and Cora Phelps House (1955)
Harold Whitehouse
- 1055 Indiana, Paul and Mary Anderson House (1930)
Many of the University’s early leaders, including faculty, presidents, and deans lived in the area that is now the College Hill Historic District.
These early residents of the district include:
- Emmit Avery (for whom Avery Hall is named) 825 Michigan
- Murray Bundy (for whom Bundy Reading Room in Avery Hall is named) 800 Michigan
- Alfred Cleveland (for whom Cleveland Hall is named) 1070 & 1035 Monroe
- Maynard Daggy (for whom Daggy Hall is named) 400 Howard
- Minnie Drucker (for whom the Drucker Oriental Library is named) 965 B Street
- Frederick Heald (for whom Heald Hall is named) 450 Howard
- Claudius O. Johnson (for whom Johnson Tower is named) 935 B Street
- Royal Sloan (for whom Sloan Hall is named) 1065 Indiana
- Stanley Smith (Chair of Department of Architecture, 1923-56) 610 Michigan
- Albert Thompson (for whom Thompson Hall is named) 1025 B Street
- Clare Chrisman Todd (for whom Todd Hall is named) 1030 & 1040 Indiana
- Rudolph Weaver (Head of Architecture, designed president’s house) 620 Garfield
- Fred Yoder (Founder and Chair of Sociology Department) 1025 Monroe
